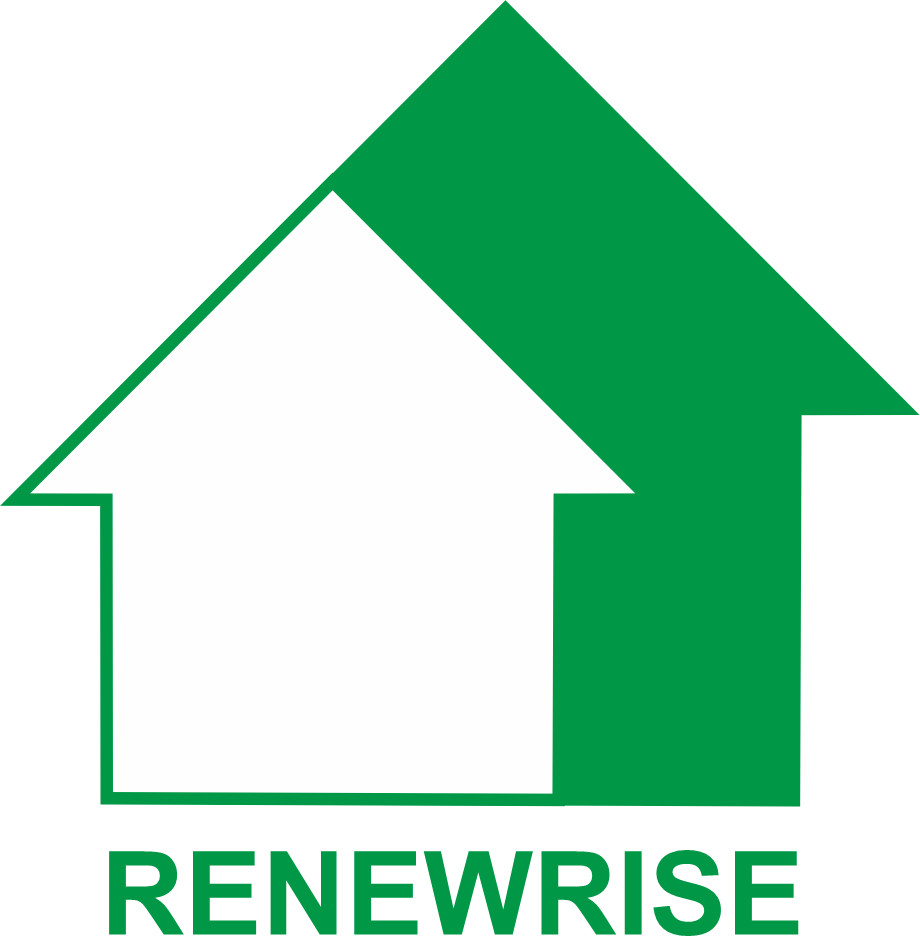Visualization and rendering
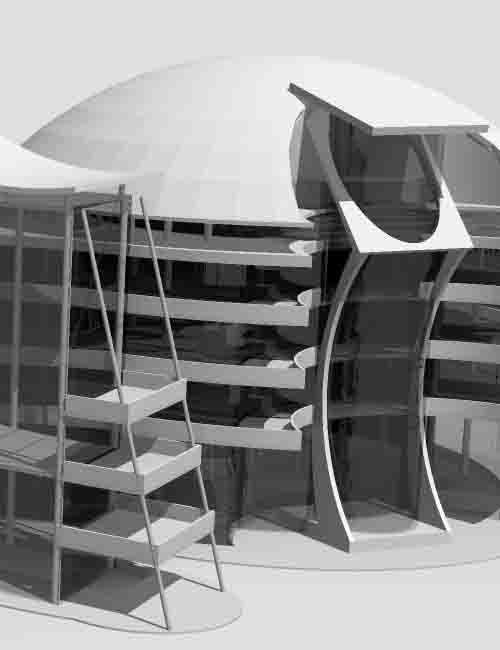
What is it?
Visualization and rendering is the process of creating realistic visual images or animations of computer models to visualize interior design or architectural concepts.
In the modern world, visualization and rendering play a crucial role in the design process of interiors and architectural projects. These tools allow for the creation of virtual models with high levels of detail and realism, aiding clients and stakeholders in better understanding and evaluating proposed concepts before construction or renovation begins.
Nearly all work in interior design and architecture starts with the creation of a virtual model, encompassing all elements from walls to furniture and decorative pieces. Using specialized 3D modeling software, designers develop sketches and concepts, visualizing them as realistic images or animations.
With rendering software, these models are transformed into photorealistic images, enabling clients to see how their interior or building will look. This facilitates informed decision-making and adjustments to the design prior to construction. Visualization and rendering ensure transparency, comprehension, and successful project execution.
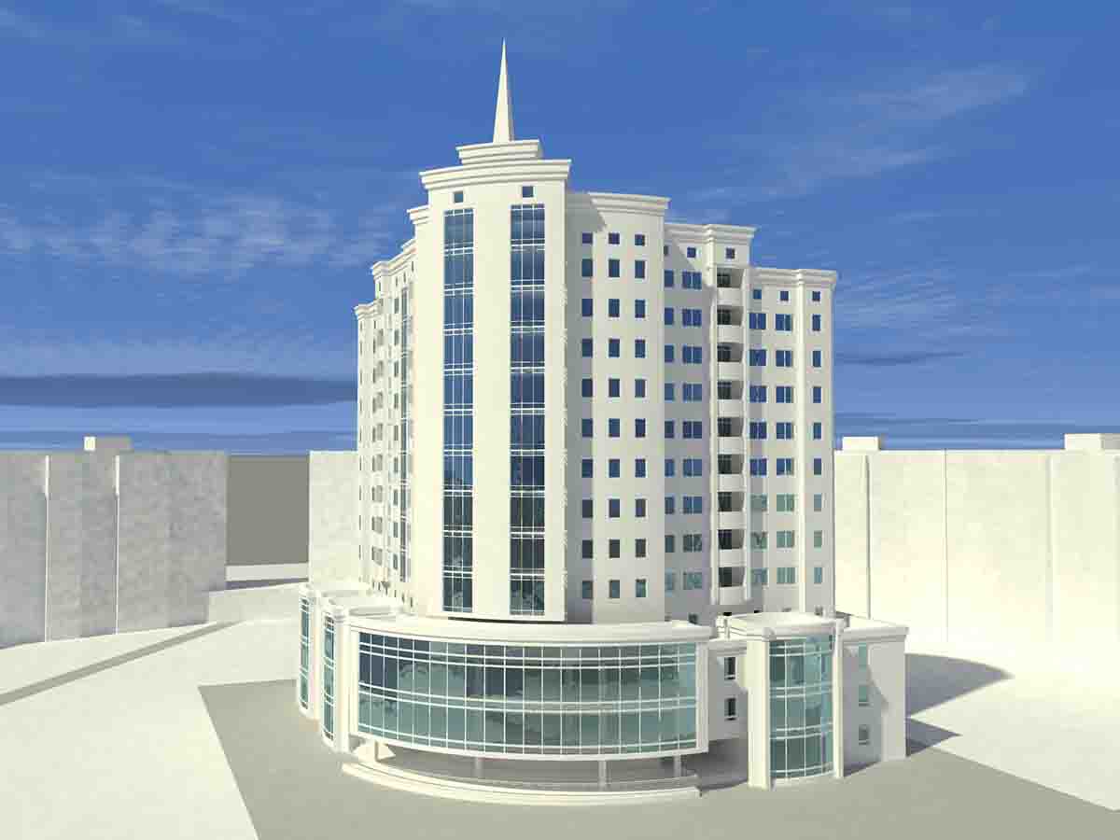
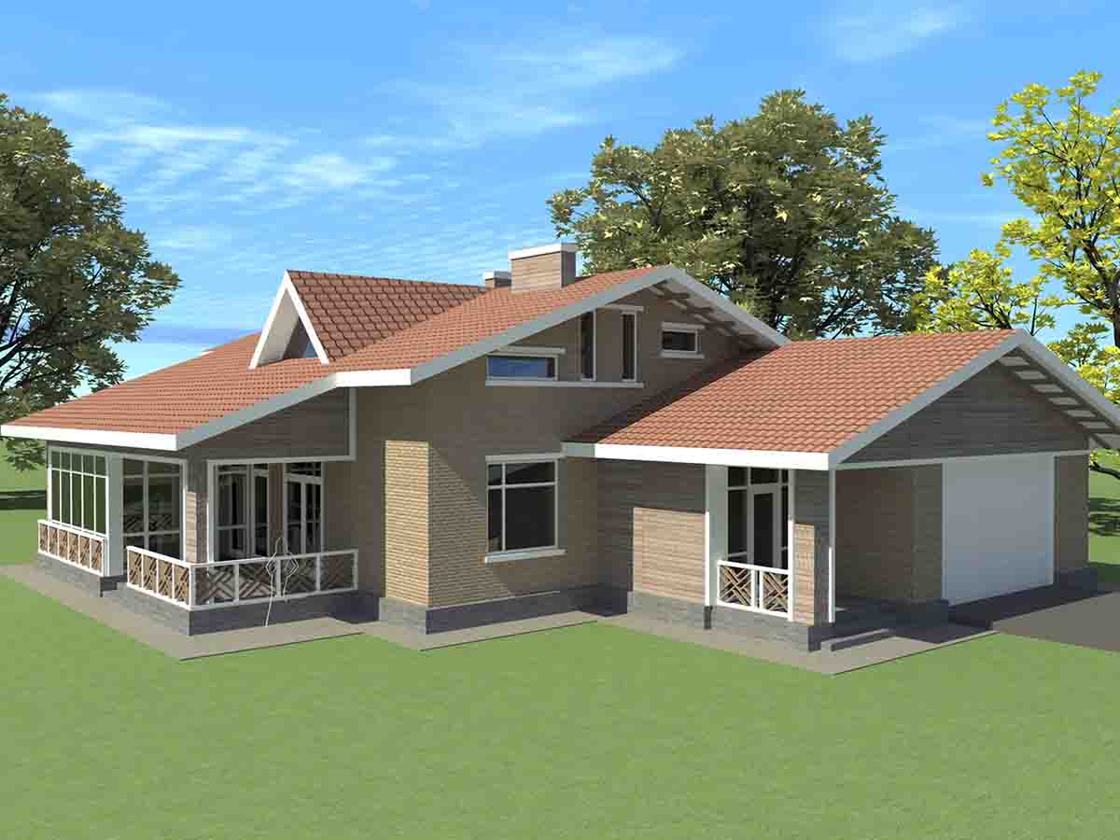
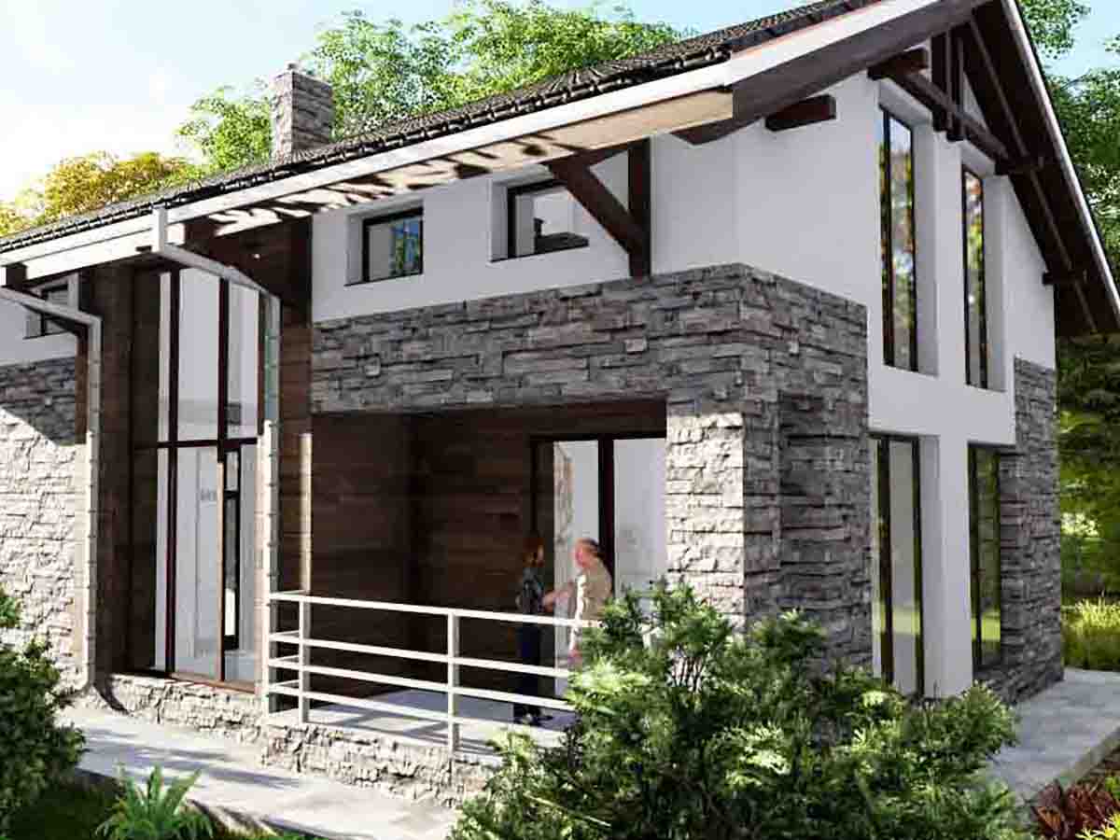
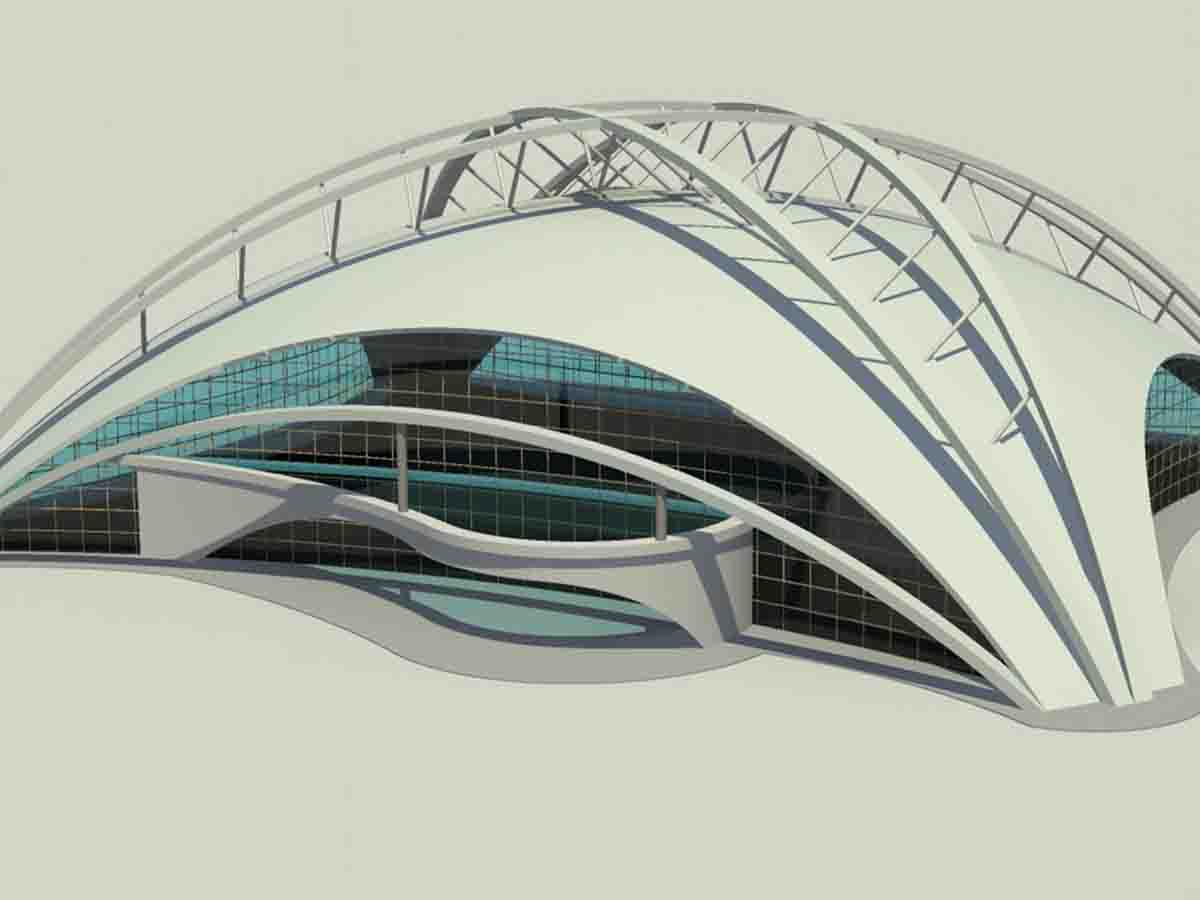
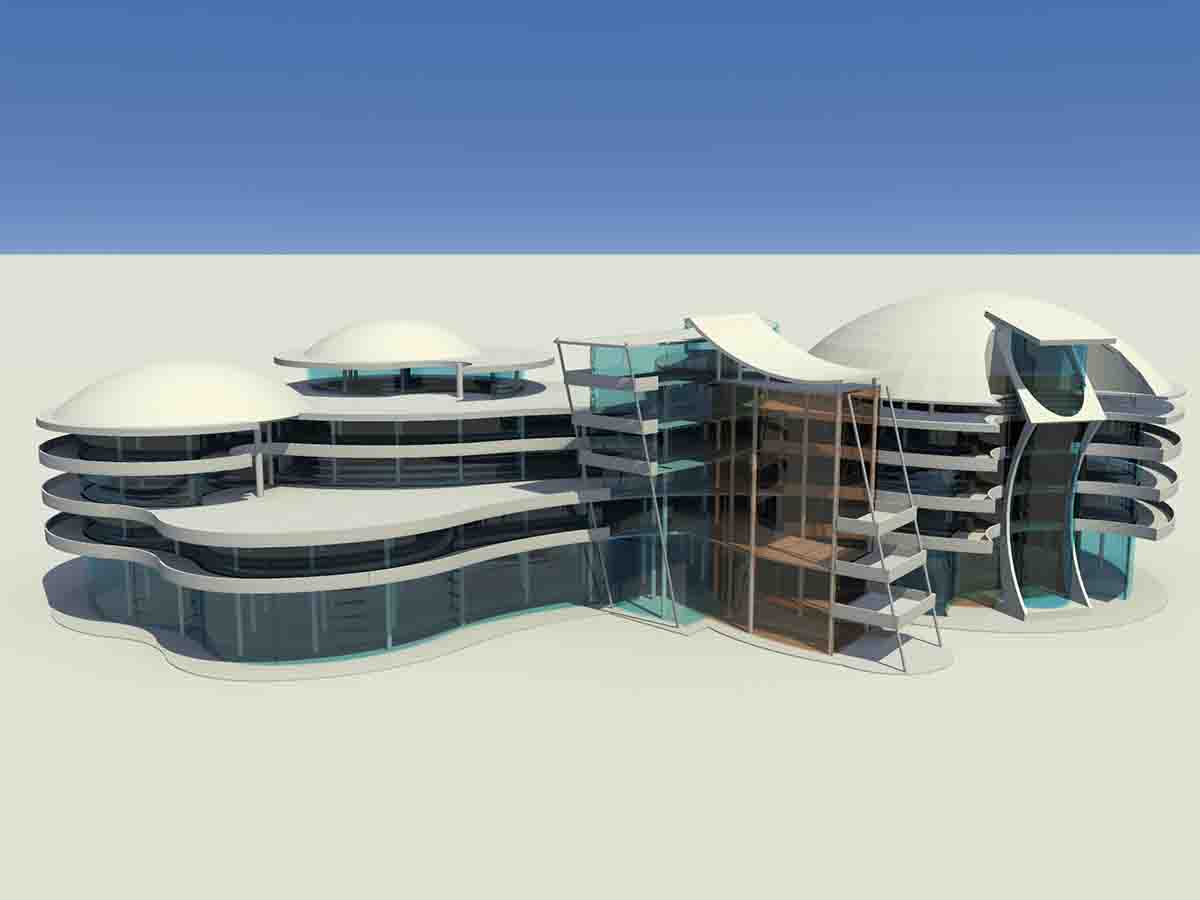
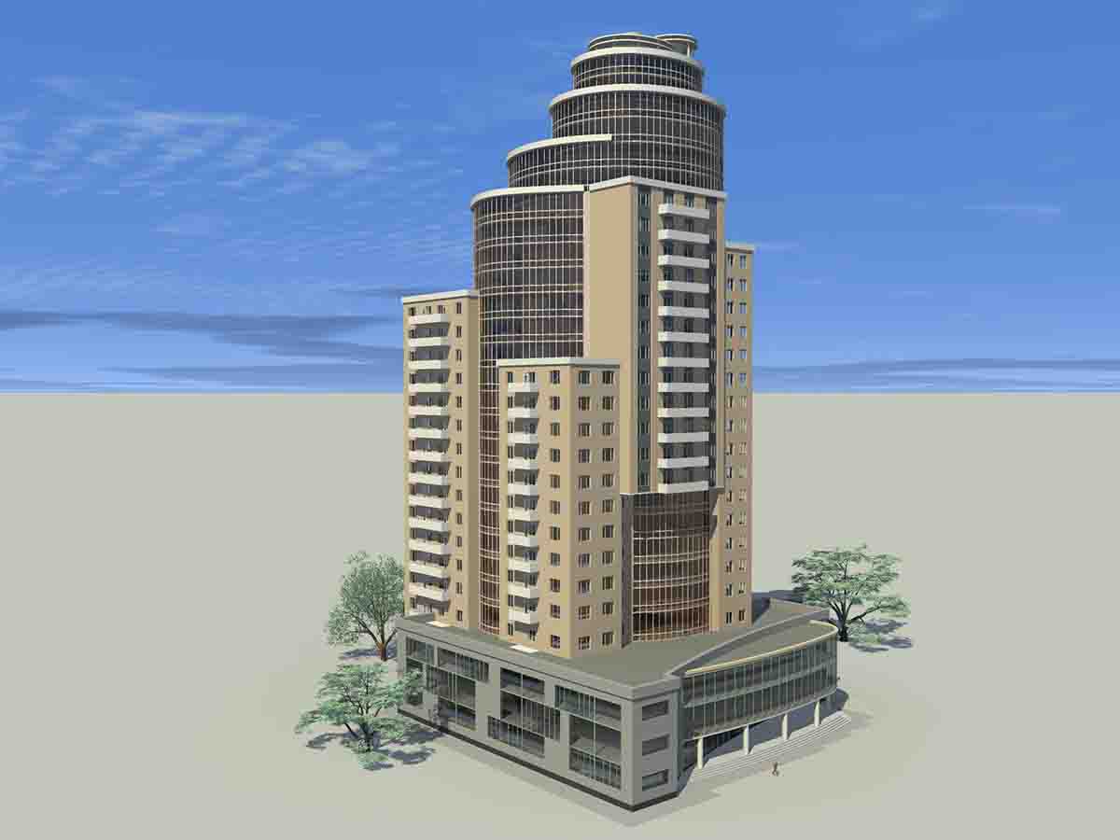
The four main points of visualization and rendering include:
Detail and realism
Creating virtual models with intricate details and lifelike qualities to accurately represent design concepts.
Decision-making support
Assisting in decision-making processes by allowing for visualization of different design options and their potential impacts.
Clarity and Understanding
Enhancing communication by providing clear visualizations that help clients and stakeholders better comprehend proposed designs.
Iterative design
Facilitating iterative design processes by enabling quick adjustments and revisions based on feedback and evolving requirements.
These points provide a structured approach to the initial stage of design, laying a solid foundation for the successful implementation of the project.
